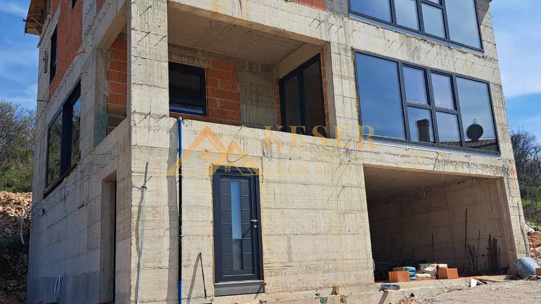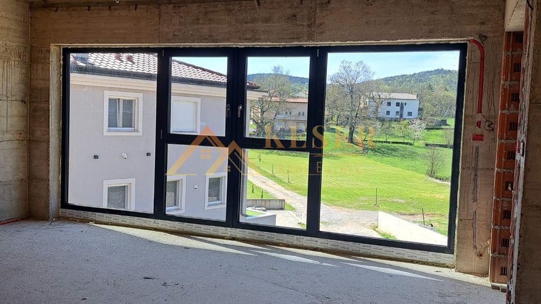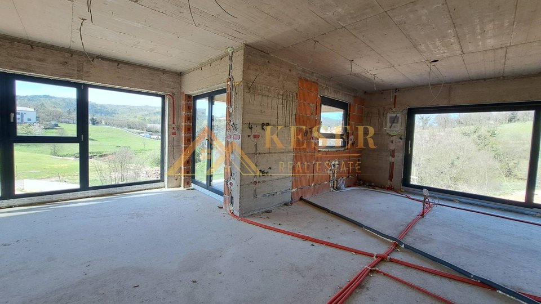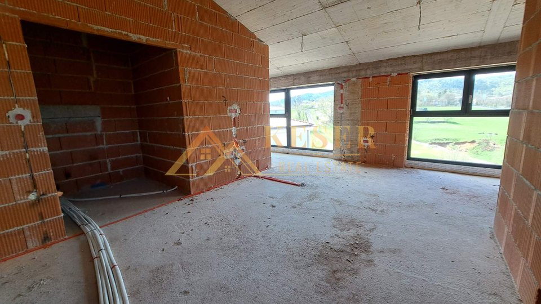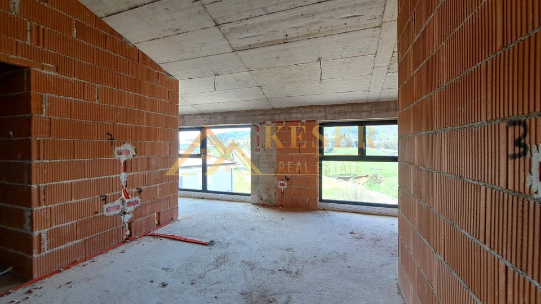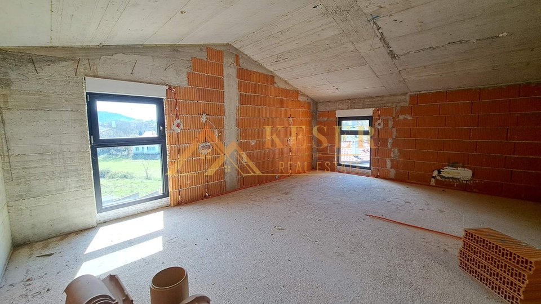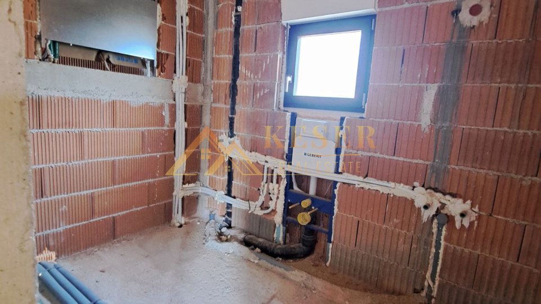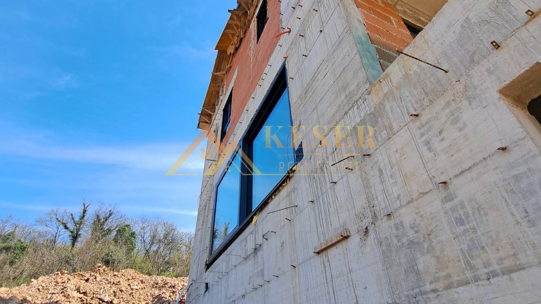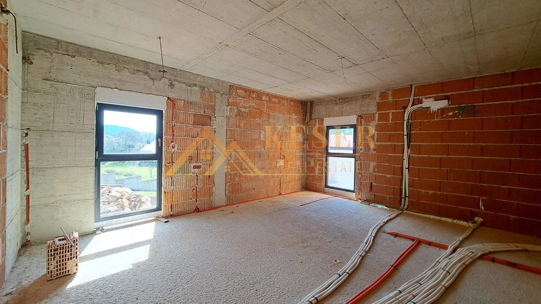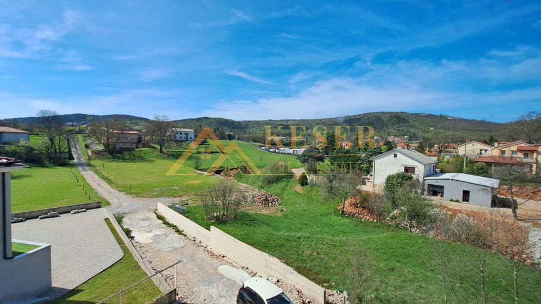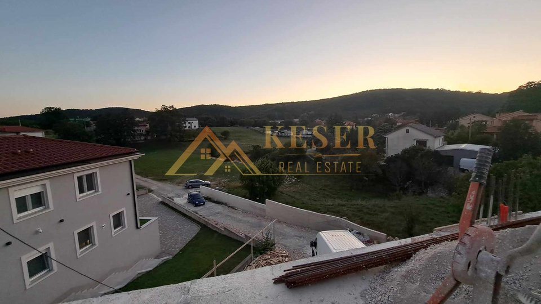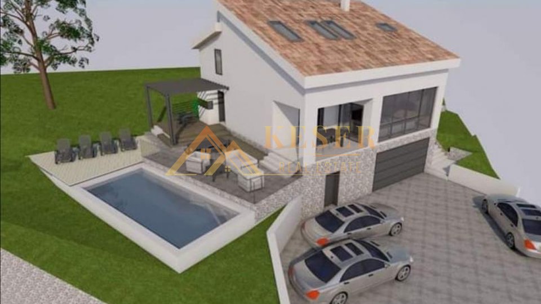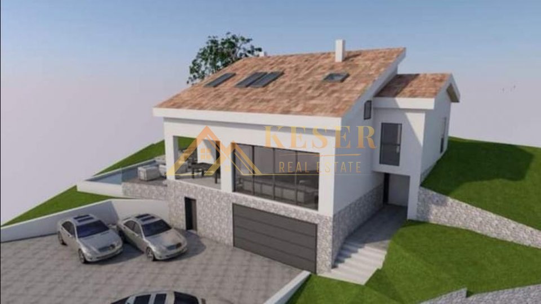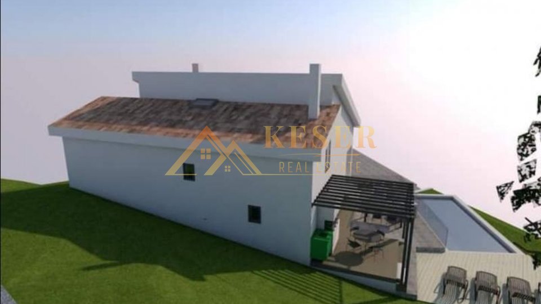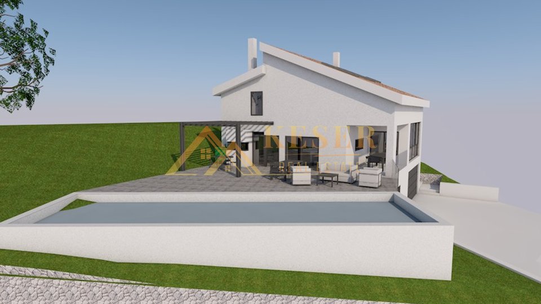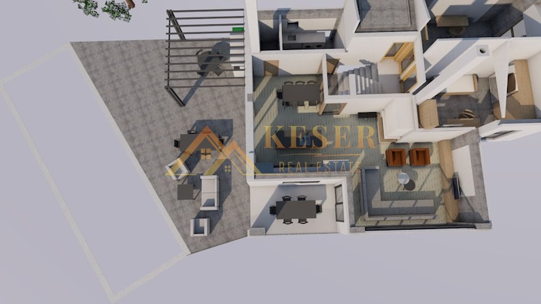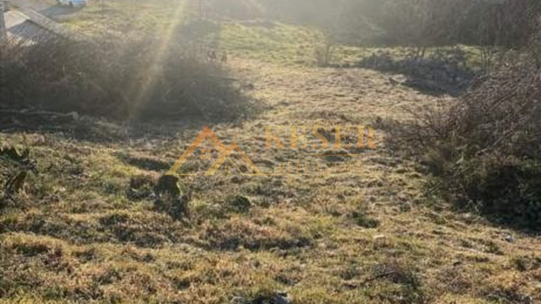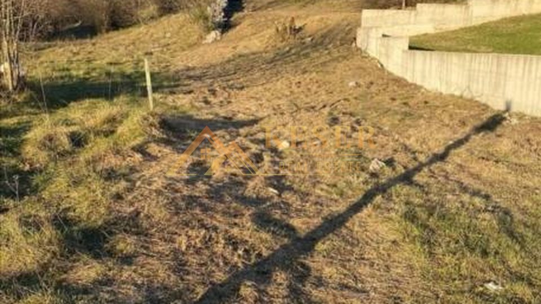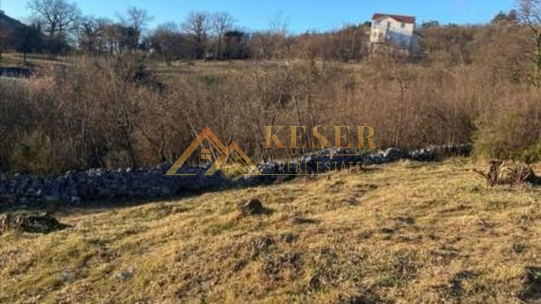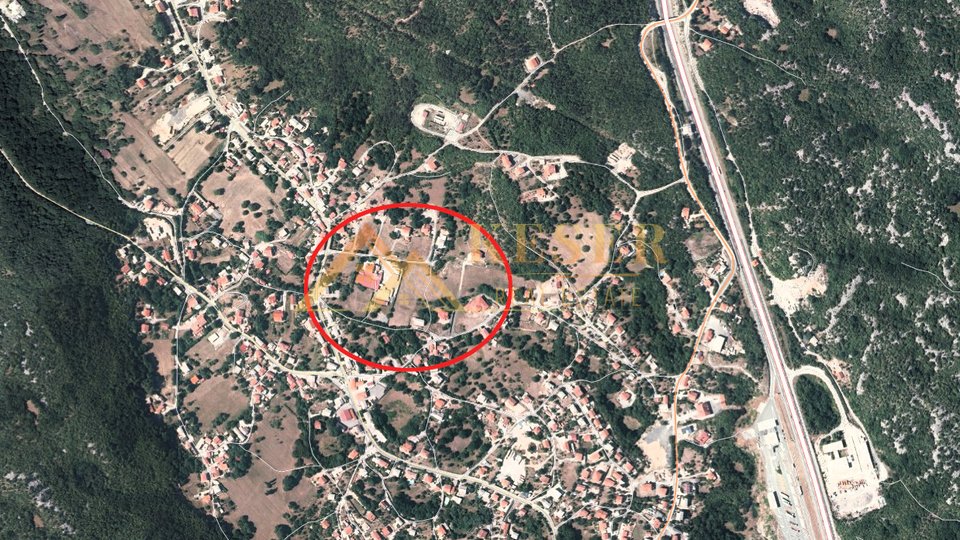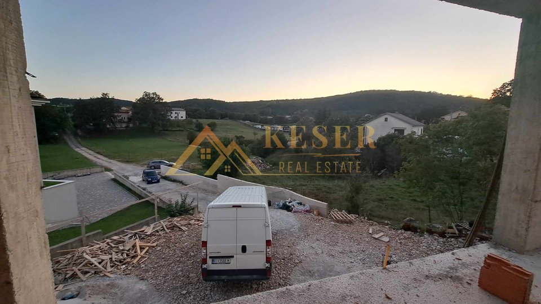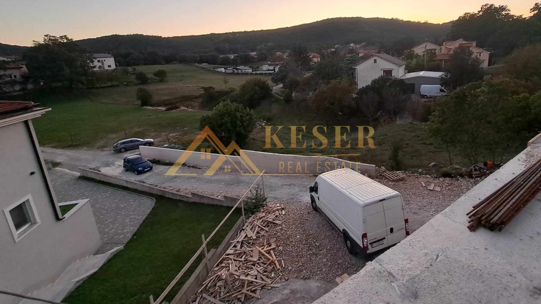GROBNIK, EXCELLENT FAMILY HOUSE WITH SWIMMING POOL UNDER CONSTRUCTION
Lokacija: Podrvanj
Površina: 1 222,00 m2
900 000 €
We proudly present to you a unique opportunity to acquire your own, intimate corner in an advanced stage of construction of a family home, located in a beautiful location that offers everything you could wish for. On a plot with a total area of 1222 m2, a three-storey building with a total living area of approx. 300 m2 and a swimming pool of 53 m2 is being completed. At this moment, the new owner has the opportunity to follow the construction of the perfect home according to his own taste, choosing personally the finishing materials, adapted to his own taste.
A valid building permit, an excellent project, paid utilities, and expertise in execution guarantee that your investment goes in the right direction.
Everything you need is at your fingertips. The town center is only 500 meters away, which gives you easy access to shops, restaurants and other facilities.
This exceptional, energy fully autonomous house has three floors:
THE BASEMENT has 130 m2 where there will be a garage, a tavern, a wine cellar, and an engine room.
GROUND FLOOR of 130 m2, where there will be a living room of 24 m2, a kitchen and dining room of 31 m2, a bathroom, a laundry room and a storage room, and two bedrooms, each 15 m2. From that level you go to
HIGH ATTIC, which according to the project will have 2 bedrooms.
So, 4 rooms, 2 bathrooms, a large living room, kitchen and dining room, outdoor pool, a large open terrace on the ground floor of 70 m2 with a summer kitchen that will be covered by a pergola, and a covered one of 10 m2, for spending time with loved ones. The house is being built with high-quality materials, and it is planned to install solar panels that will have a power of 10 KW. According to the project, the heating is underfloor, and fan coils will be installed, and all these factors will significantly affect the low energy consumption.
The position of the plot is such that it offers absolute intimacy and a wonderful view of the greenery and the surrounding hills of Grobnik. In the surroundings there are large houses with beautiful gardens, and lots of greenery, which makes this area very attractive. Platak ski resort, Kaštela, Čavli Center, Rijeka center are always only a 5-15 minute drive away, which makes this location really interesting for families looking for their own piece of paradise...
The plot is located in an extremely sought-after and valued position. Enjoy the beautiful open view towards the greenery, surrounded by nature that provides peace and relaxation.
This family home will be your haven and a place where you will create priceless memories with your loved ones.
All documentation and plans can be seen, upon serious request, and, of course, commented on with the investor.
The construction of the walls and roof is finished, and the rest is expected at the beginning of next year, so it would be highly recommended that you react in time...
THE PRICE IS EXPRESSED FOR A HIGH ROH BAU, and if you wish, you can arrange a different arrangement with the owner, for an extra charge!
Don't miss the opportunity to become the owner of this wonderful property that offers plenty of light, open space and comfort. Sign up for a viewing today and start making your home dreams come true.
CALL FOR MORE INFORMATION:
DIANA KESER
Licensed agent
0038598557619
Dear customers, in accordance with the Law on Brokerage in Real Estate, viewing the property is only possible with the signature of the Brokerage Agreement. According to the same, the buyer is obliged to pay the agency commission in case of purchase or rental


